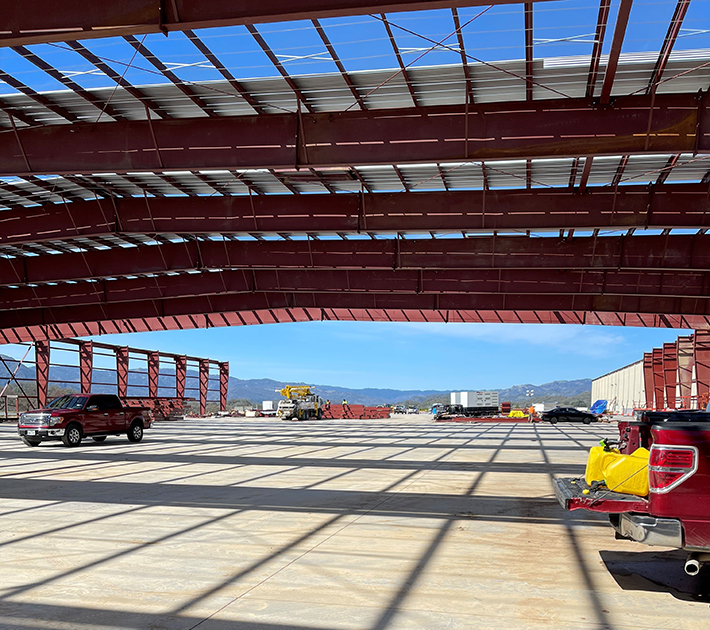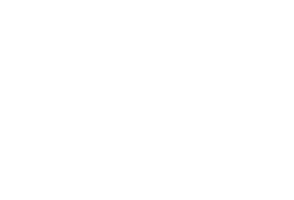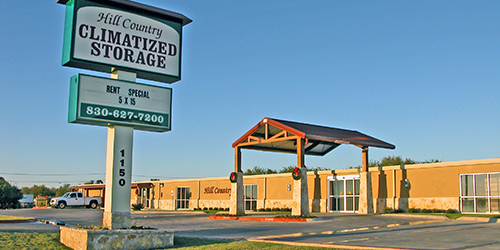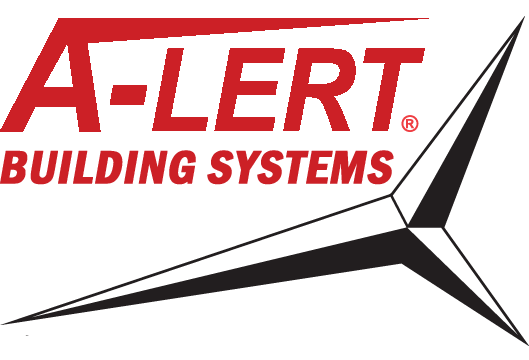A-Lert Self Storage Conversions:
Transforming Spaces into Functional Self Storage Buildings
At A-Lert Building Systems, one of our specialties is the innovative conversion of existing buildings into efficient self-storage facilities.
With our expertise in layout design, construction, and customization, we transform underutilized spaces into profitable storage solutions.
Whether you have a big box store or grocery store that’s closed its doors, a warehouse, an office building, or a vacant building that formerly
served as retail space, we can unlock its full potential and turn your existing structure into a thriving self-storage facility filled with rentable spaces.
The storage business is a popular venture and for good reason. It’s a relatively low-cost business to start, and it can be very profitable. One of the biggest challenges facing self-storage entrepreneurs is finding a suitable location. Land can be expensive, and zoning regulations can be restrictive. An alternative to new construction is filling an existing structure with rentable spaces, otherwise known as a self storage building conversion.
This can be a great option if you can find an affordable building in a desirable location. However, there are some pros and cons to consider
before you make the decision to convert a building.
Pros of Converting an Existing Building
There are several advantages to converting an existing building into a self-storage facility. First, it can be a more cost-effective option than building a new facility from scratch. Second, you may be able to find an existing building in a desirable location that would be difficult or impossible to acquire for a new construction project. Third, converting an existing building can be a quicker process than building a new facility.
Things to Consider Before Converting an Existing Building
There are a few things to consider prior to converting an existing building into a self-storage facility. First, you may need to renovate the building to make it suitable for self-storage. This can be a costly and time-consuming process. Second, the building may not be the ideal size or shape for self-storage. This could limit your ability to rent out units and could impact your profitability. Third, the building may not be in the best condition. This could lead to additional maintenance costs and could make it more difficult to attract tenants.
A-Lert Building Systems will walk you through the design and development stages of self storage building conversions to create an efficient layout so you can start your new business as soon as possible. We offer:

The A-Lert Building Systems Promise
If you’re looking for reliable storage building conversions, A-Lert is your single-source supplier of materials and/or labor to install metal hallway systems and top-quality roll-up doors for your conversion project. We offer services that alleviate construction headaches and help you launch your self storage business smoothly. We will guide you through your storage journey and treat you like family. Call 1-800-344-0609 today for more information!

A-Lert’s Added Plus
Concerned about your existing roof? Is it riddled with leaks or not aesthetically pleasing? Good news! We also design, engineer, manufacture, and install metal roofs. A-Lert Roof Systems is the industry leader in retrofit standing seam metal roofs. We have earned a reputation as one of the leading metal roofing contractors in the United States. With over 35 million square feet installed for over 2,500 clients nationwide, we are easily one of the most experienced as well. Not only will A-Lert design and engineer your interior self storage units according to building conversions specifications, A-Lert will also design and engineer a new roof system for your building, making it watertight for decades to come and improving not only the aesthetics but the property value as well.
We enjoy strong vendor relationships with the top steel suppliers and maintain one of the largest stocks in the industry. This allows us to offer our clients a wide selection of metal roof designs and building and roofing components, with service that is second to none. Whether you need a retrofitted roof, wall and liner systems, or a roof for new construction, you’ll get the best people and products for the job with A-Lert. Visit our roofing division website at www.alertroofsystems.com to find out more.


