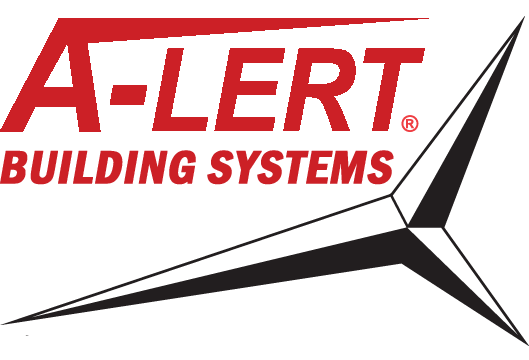In recent years, the self-storage industry has experienced significant growth as more people seek convenient and secure spaces to store their belongings. However, before embarking on the construction or expansion of a self-storage facility, it is essential to understand the complex permitting processes involved.
It is crucial to ensure compliance with local regulations to ensure a smooth and efficient project execution. In this blog post, we will explore the key aspects of the permitting process for self-storage facilities and provide valuable insights to help you navigate this journey.
Research Local Regulations
Every city or municipality has its own set of zoning regulations and building codes that govern the construction of self-storage facilities. The first step is to research and understand these regulations thoroughly. Review the local zoning ordinances to determine if self-storage facilities are permitted in the desired location and what specific requirements must be met. Pay close attention to factors such as permitted land use, setback requirements, building height restrictions, architectural requirements, and parking provisions. Additionally, local fire code may require firewalls or sprinkler systems depending on building sizes. Familiarizing yourself with these regulations will save you time and potential complications down the line.
Engage with Local Authorities
Once you have a clear understanding of the local regulations, it is essential to engage with the appropriate local authorities. This typically includes the planning department, building department, and zoning board. Schedule meetings with these entities to discuss your proposed self-storage project, seek guidance, and gather information on the permitting process. These discussions will provide valuable insights into any potential challenges and help you prepare the necessary documentation.
Prepare Documentation
The permitting process for self-storage facilities involves a comprehensive set of documents that must be submitted for review and approval. The specific requirements may vary depending on the location, but some common documents include:
a. Site Plan: A detailed site plan illustrating the property boundaries, proposed building locations, access points, parking areas, landscaping, and other relevant features.
b. Architectural Plans: Detailed architectural drawings that showcase the design and layout of the self-storage facility, including floor plans, elevations, and construction materials.
c. Engineering Plans: Engineering plans and calculations related to structural integrity, drainage systems, utility connections, and other necessary infrastructure.
d. Environmental Studies: In some cases, environmental impact studies or assessments may be required to address concerns related to water runoff, soil contamination, or endangered species.
e. Traffic Impact Analysis: If your self-storage facility is expected to generate increased traffic, a traffic impact analysis may be necessary to assess potential impacts and propose mitigation measures.
Secure Permits and Approvals
Once you have prepared the necessary documentation, submit your permit application to the appropriate local authorities. The review process may involve several departments, including zoning, building, fire, and environmental. Each department will assess your plans for compliance with relevant regulations. It is crucial to respond promptly to any requests for additional information or modifications to keep the process moving forward smoothly. It is also important to wait to move forward with pouring foundations and ordering materials until receiving their comments and requirements for your project as the site or building design could be changed.
Construction and Inspections
After obtaining the required permits and approvals, you can proceed with the construction or expansion of your self-storage facility. Be sure to follow the approved plans and any conditions specified during the permitting process. During construction, local building inspectors will conduct inspections at various stages to ensure compliance with the approved plans, building codes, and safety standards. Cooperate with the inspectors and address any issues promptly to maintain progress and avoid delays.
Conclusion
Navigating the permitting process for self-storage facilities requires careful planning, thorough research, and effective communication with local authorities. By understanding and complying with local regulations, engaging with the relevant departments, and preparing comprehensive documentation, you can streamline the process and ensure a successful project execution. Remember, each jurisdiction may have its own specific requirements, so it is essential to stay informed and seek professional guidance if needed. With diligence and perseverance, you can navigate the permitting process and bring your self-storage facility project to fruition.

